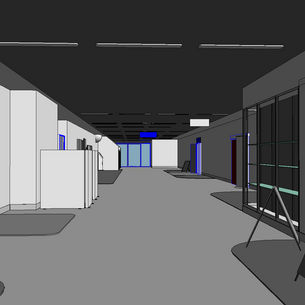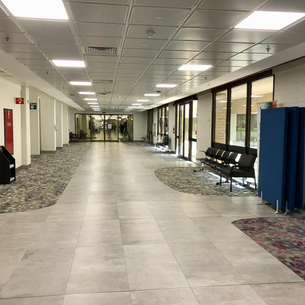

Navigating Sir Charles Gardener Hospital (Pilot)
Freelance Animation - 2022/2023
A friend of mine from Sir Charles Gardener Hospital has worked in the photography department for over 20 years; when I showed him the Xceed Real Estate Navigation video, he suggested that I should attempt to create something similar for SCGH in order to solve a huge problem.
During his many years working there, he has observed patients & new workers always getting lost & seeking instructions, so naturally, a 1st-person-view 3D animation can greatly aid with this problem.
Development
The first stage entailed spending 4 hours with my friend after his shift surveying the area, taking over 100 photos, as well as creating plan view sketches as I navigated each area..
The next stage was to begin creating the floor of the first area using Revit in accordance to the photos & sketches, and this required a lot of cross referencing between multiple photos/angles in order to establish what made sense; because getting this step wrong would hugely affect everything after it...
(wasn't able to use my laser measuring tool).
After all the first area's flooring & walls had been created, I could finally start adding in secondary details, such as carpets, & then what followed was the gradual introduction of other secondary details until I had all the fundamentals of Area 1 complete.
I then proceeded with doing the same for all the adjacent areas until finally arriving at the courtyard garden / exterior car park areas....
Having all the fundamentals done for the areas up to the car park complete, I could finally proceed with the next level of details, including populating the areas with a vast array of furniture / signage / light fittings, as well as any needed details to establish distinctiveness for a particular zone..
It was now time to export an .FBX from Revit to bring things over to 3D Studio Max.
This now meant it would become possible to add in objects such as foliage for the exterior areas/other objects requiring alpha maps, as well as the installation of V-Ray Lighting in the preparation for 3D rendering later on.
During this stage it would finally entail choosing the textures/solid colours for everything, & it was decided to mainly stick to solids because of the intent to go for a partially cartoony aesthetic, due to the illustrative purposes of the project. Simplified textures/patterns were placed when absolutely needed for areas needing it for establishing adequate distinctiveness..
Creating the car park area was especially difficult at the start, due to the vastness of the place, mainly because figuring out distance was impossible via the photos, so, the aid of a Google Maps screenshot was placed into the project before I could start drawing out the placements of everything..
In order to avoid too much details, only fundamental shapes of objects that served the purpose of subtly contributing towards the overall distinctiveness of each area were included, with the goal in mind to keep the viewer's attention on what truly matters at all times.
Animating the camera's path trajectory was certainly harder than expected, due to the need to perfect ease in & ease out with the goal in mind to emphasise areas of significance, without making any movement seem too fast or too slow..
T
D













